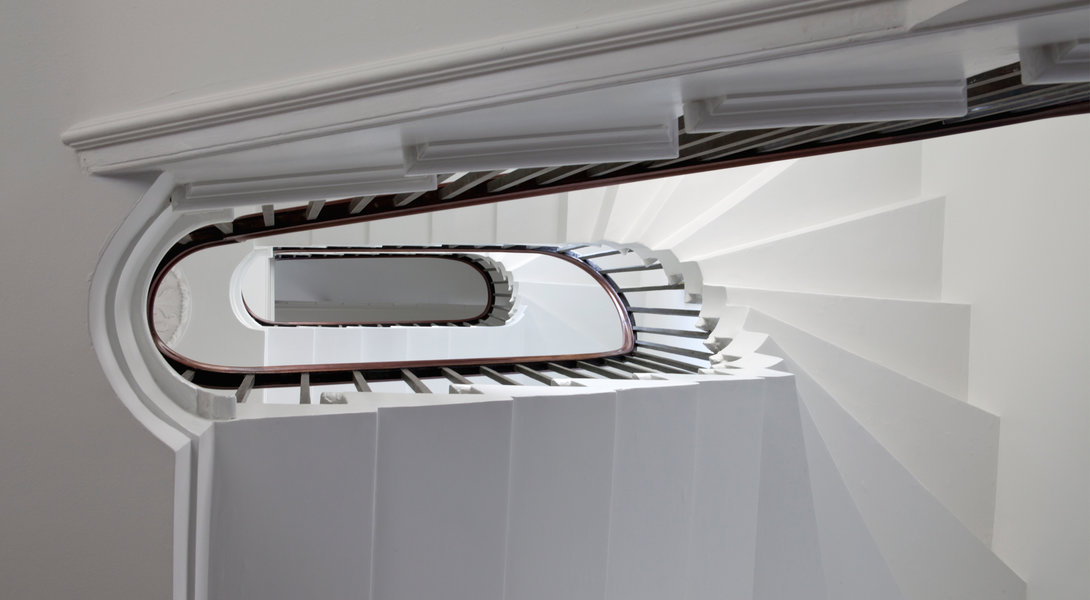
Mayfair office HQ, London
GRADE II* LISTED REFURBISHMENT IN CHARLES STREET, 2015/2017
The project comprises the division of the building to be used by 2 independent tenants. The works involve structural alterations, a corporate design of the ground floor and refurbishment of the upper floors and basement for the future independent tenants.
The total area of the project is 1000 m2, divided in basement, ground floor and 4 upper floors.
Binom’s scope of works includes the Planning Application to the local council for the change of use and the alterations to the internal facade.
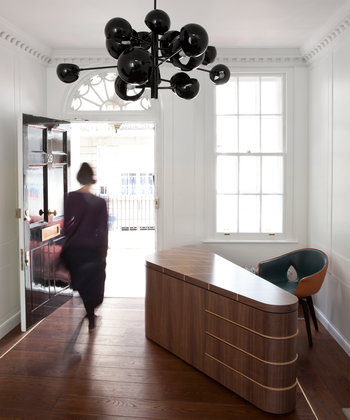
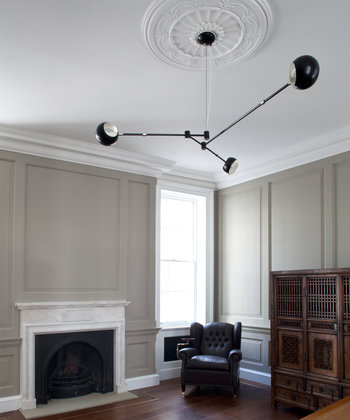
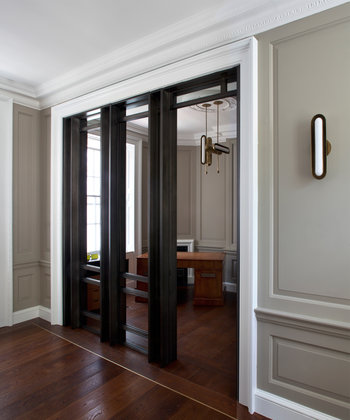
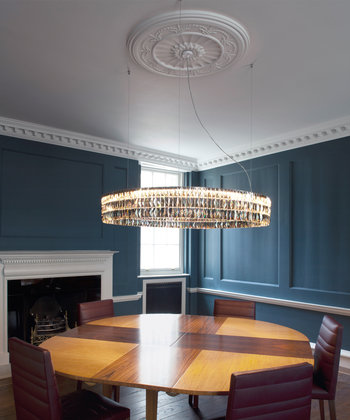
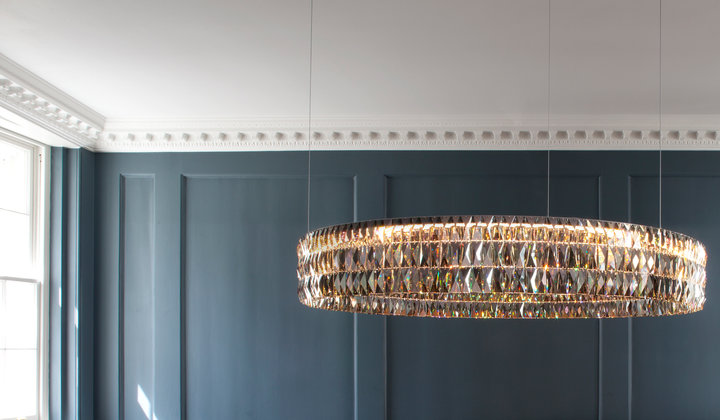
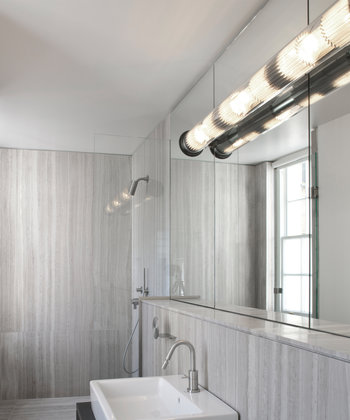
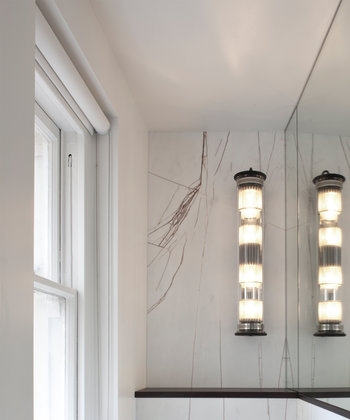

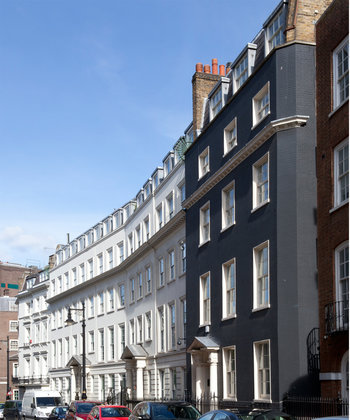
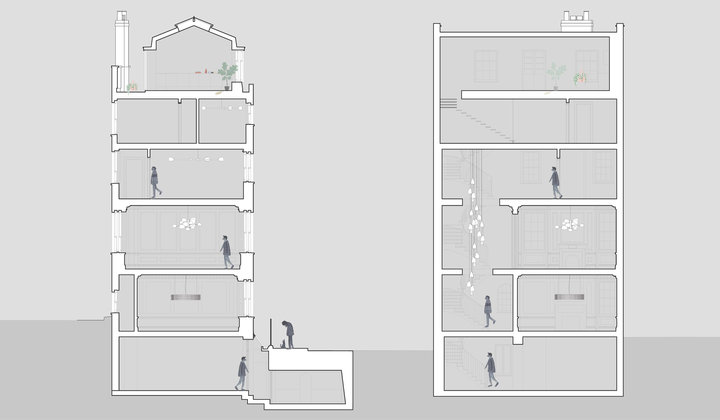
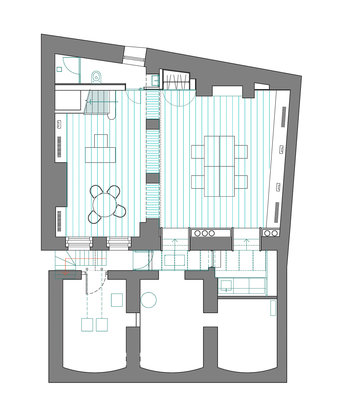
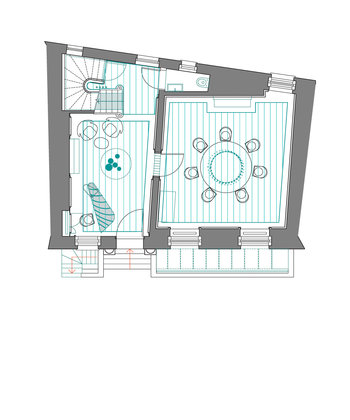
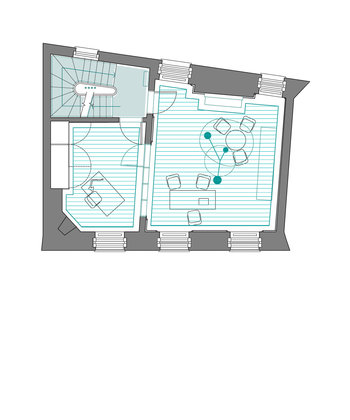
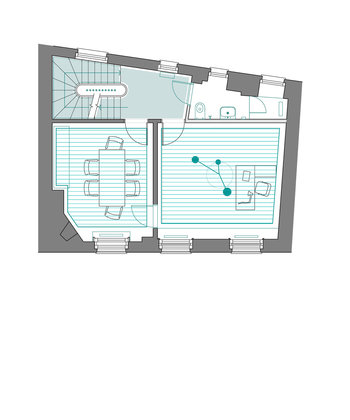
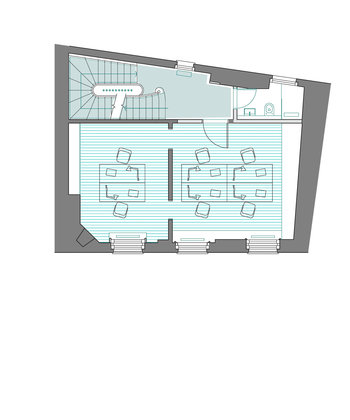
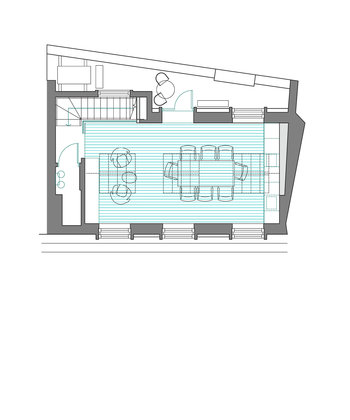
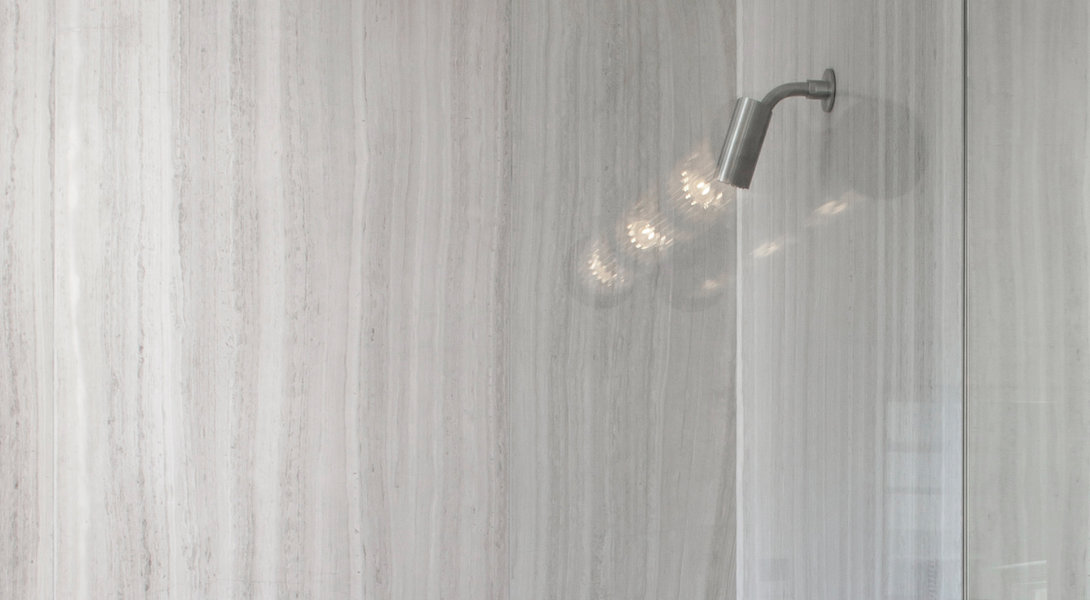
 © 2025 BINOM ARCHITECTS
© 2025 BINOM ARCHITECTS