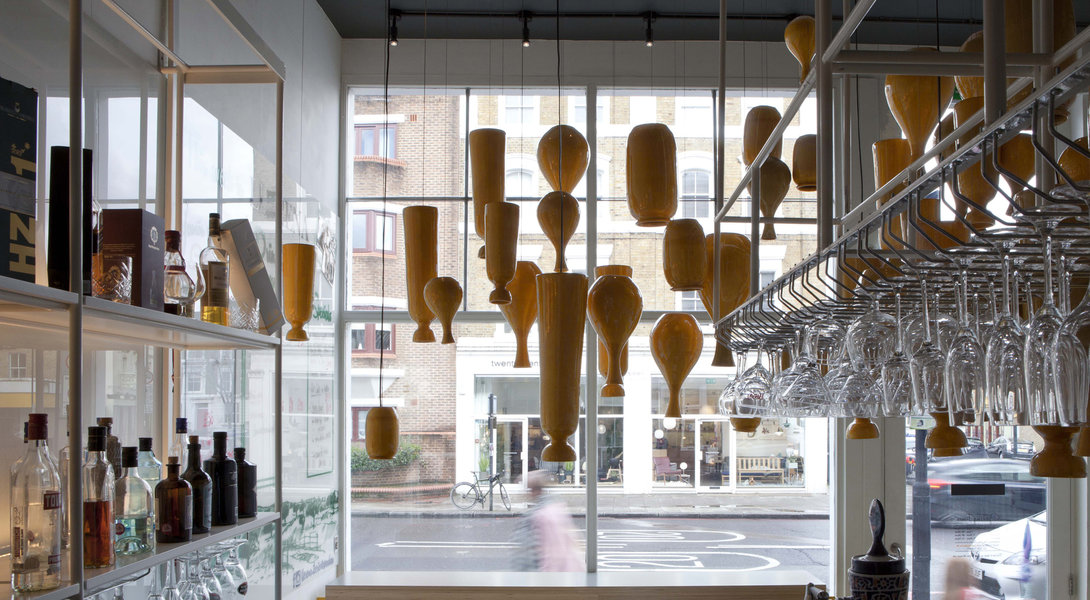
A cocktail in the Dehesa fields
UPPER ST, LONDON
A casual restaurant space for 40 people, open for breakfast, lunch, dinner and late-night cocktails. The design reflects the roots of the owners: a company specialized in producing their own charcuterie in Extremadura, South-West Spain. The proposal extracts key elements from the Dehesa, the iconic local landscape where they own fields for breeding cattle and pigs and re-contextualizes them in Central London, including woven steel mesh and glazed ceramics
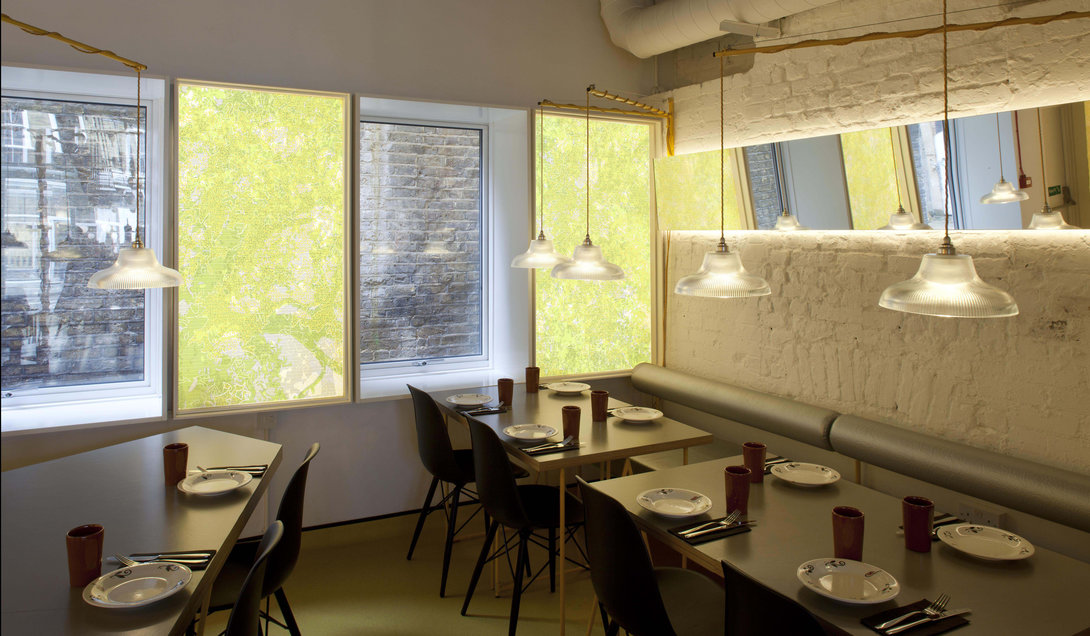
DESIGN CHALLENGES
The fit-out design makes the most of a tight budget. It creates an eye-catching space in the competitive market of Upper St, a place well-known for its wide offer of restaurants. The space is long and narrow with uneven gain of natural light: along the front and rear facades. Creative lighting solutions have played a key role given these existing conditions and the requirement to offer an atmospheric setting from breakfast to late-night cocktails time.
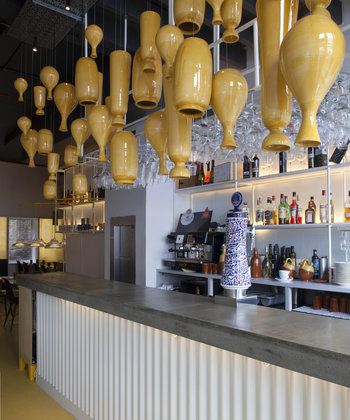
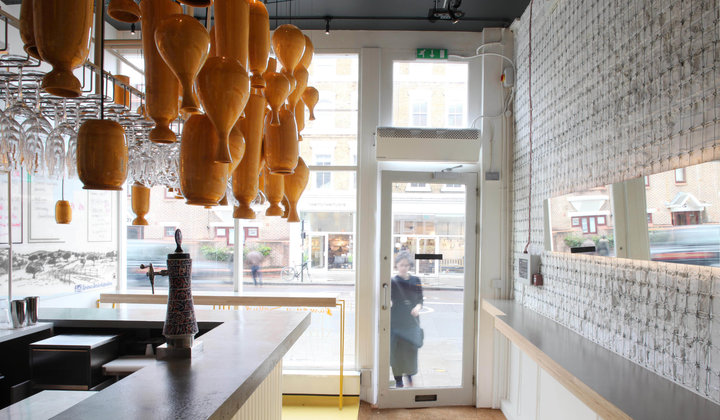
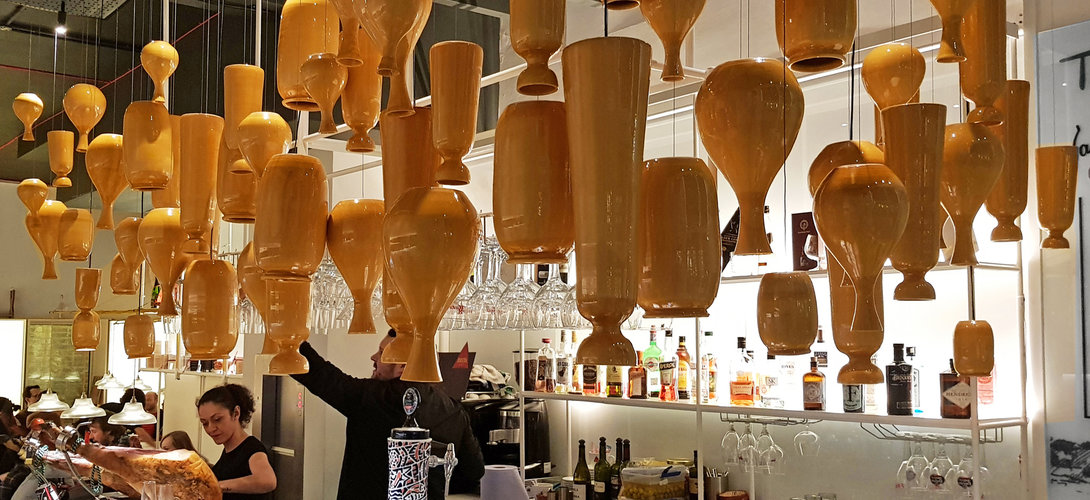
The space has two main areas: the front tapas bar featuring a custom made chandelier of suspended glazed ceramic vases and a long concrete bar top, and the rear dining salon, defined by the layering of woven mesh partitions, windows offering framed views and backlight art walls showing depictions of the Dehesa landscape. The material palette contrasts rough textures like painted brick and woven mesh with the glossiness of the glazed ceramics and its reflections.
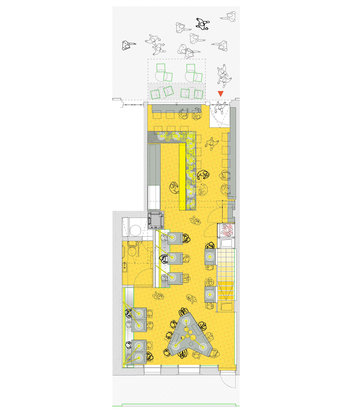
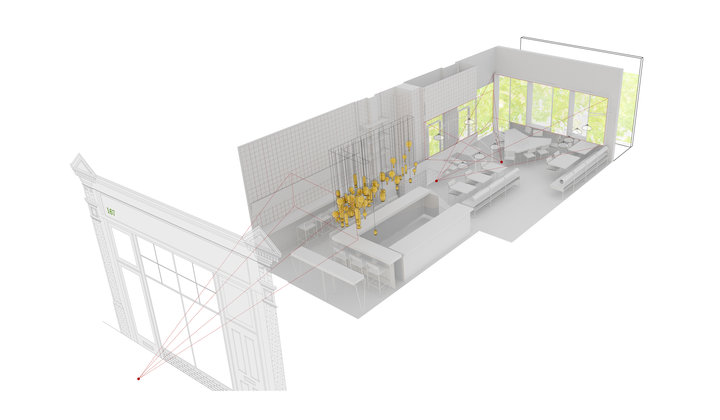
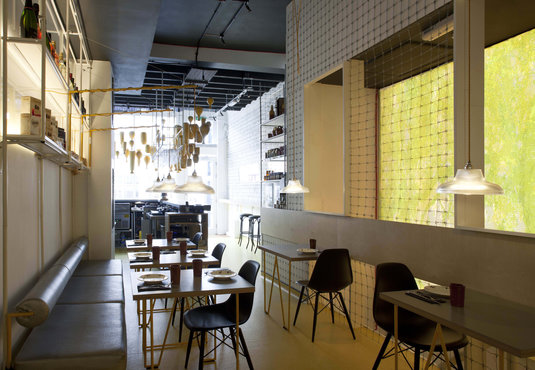
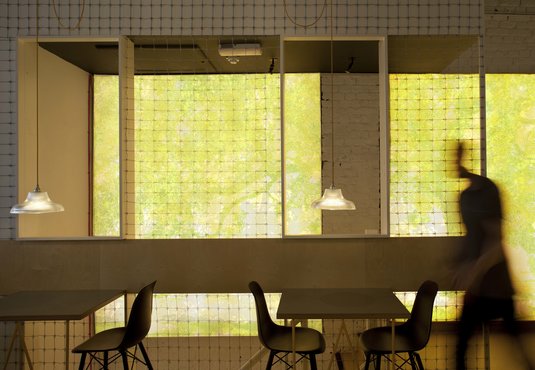
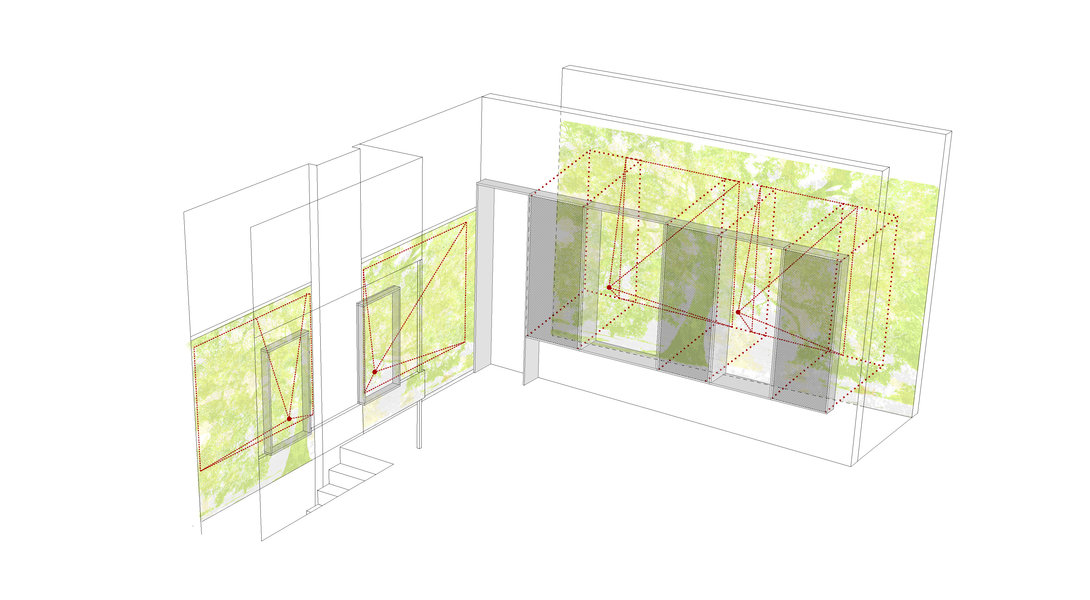
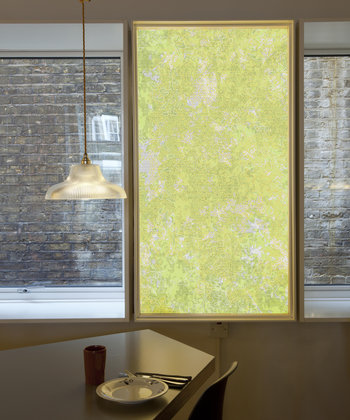
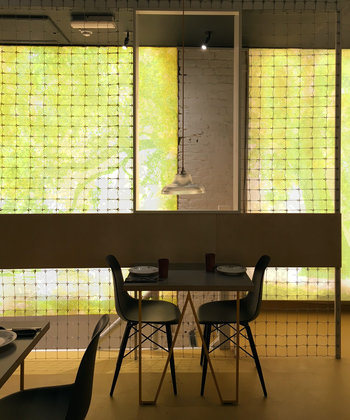
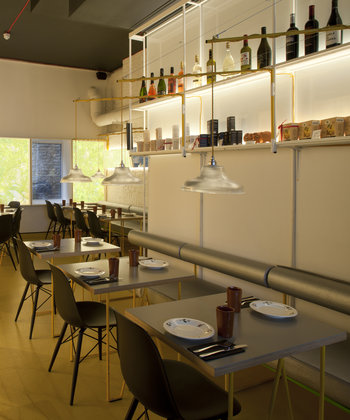
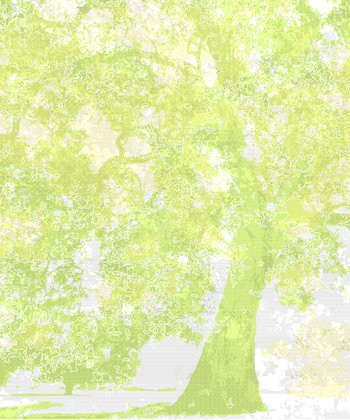
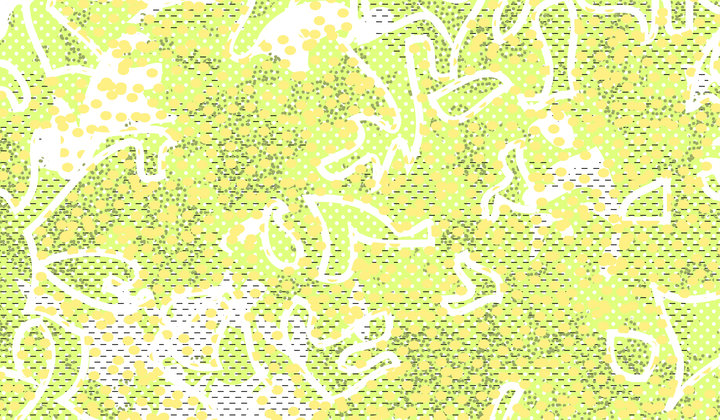
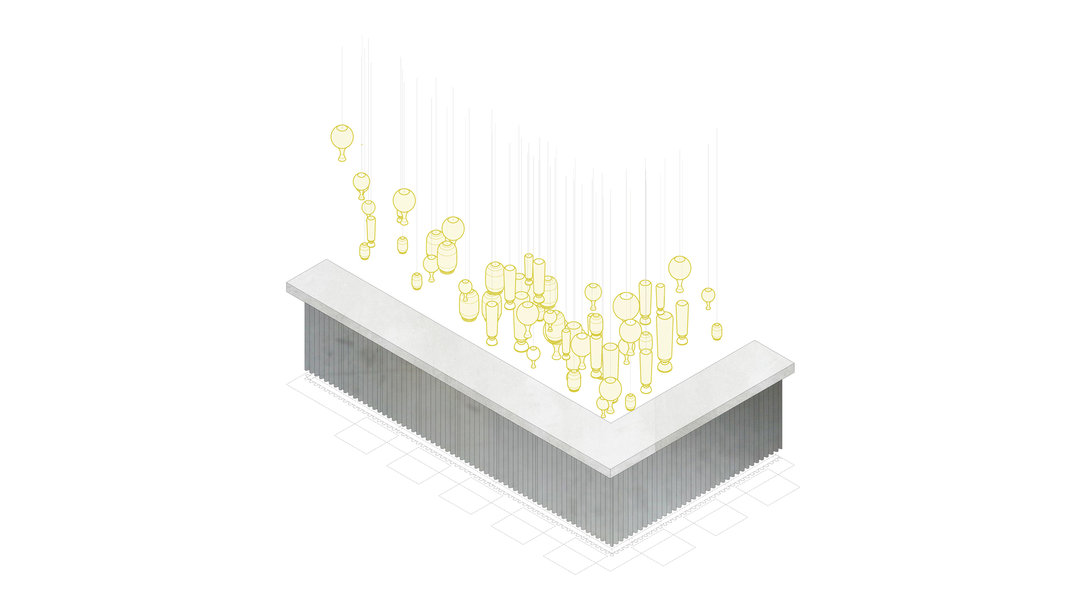
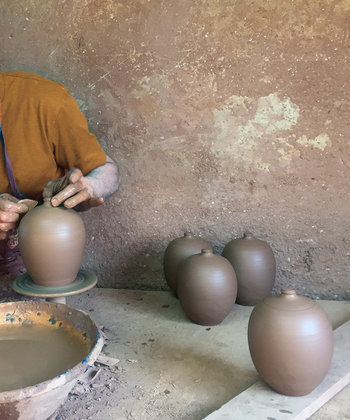

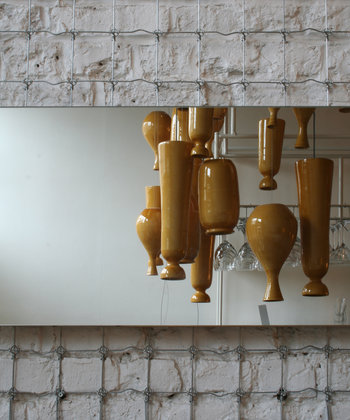
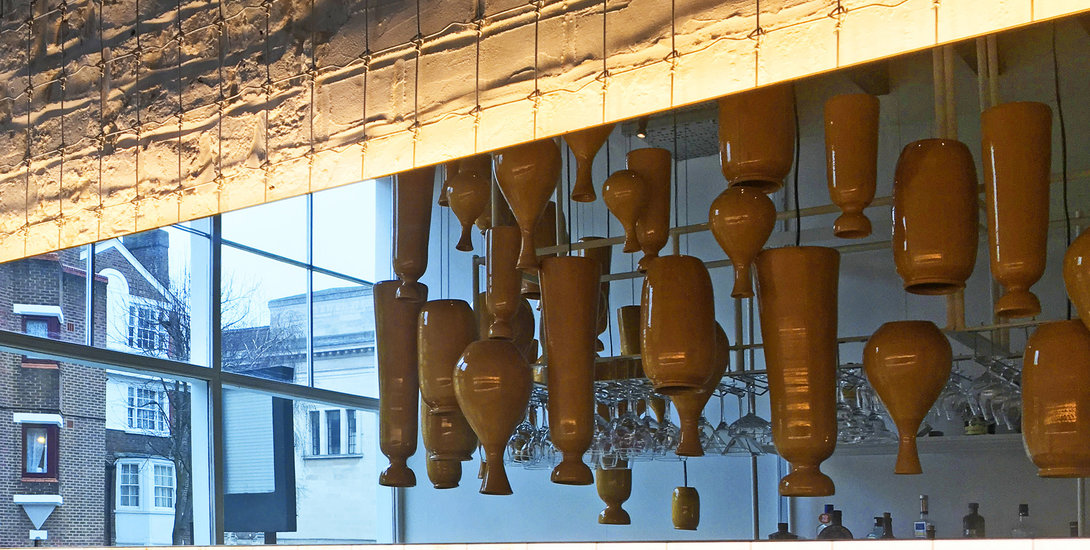
Location: Upper st, London
Client: Jamon y Salud
Status: Project on site
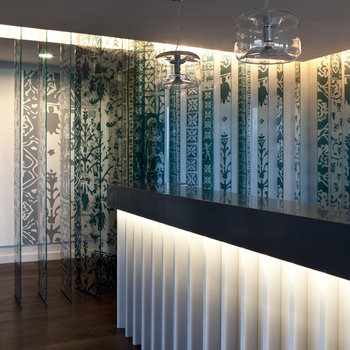
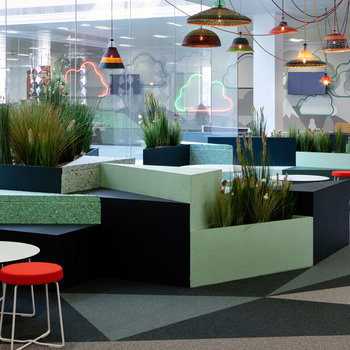
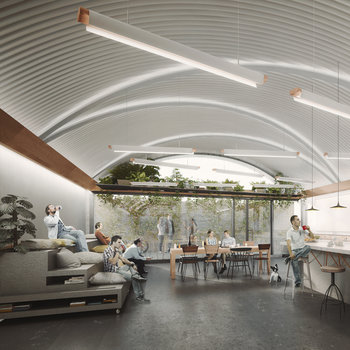
 © 2025 BINOM ARCHITECTS
© 2025 BINOM ARCHITECTS