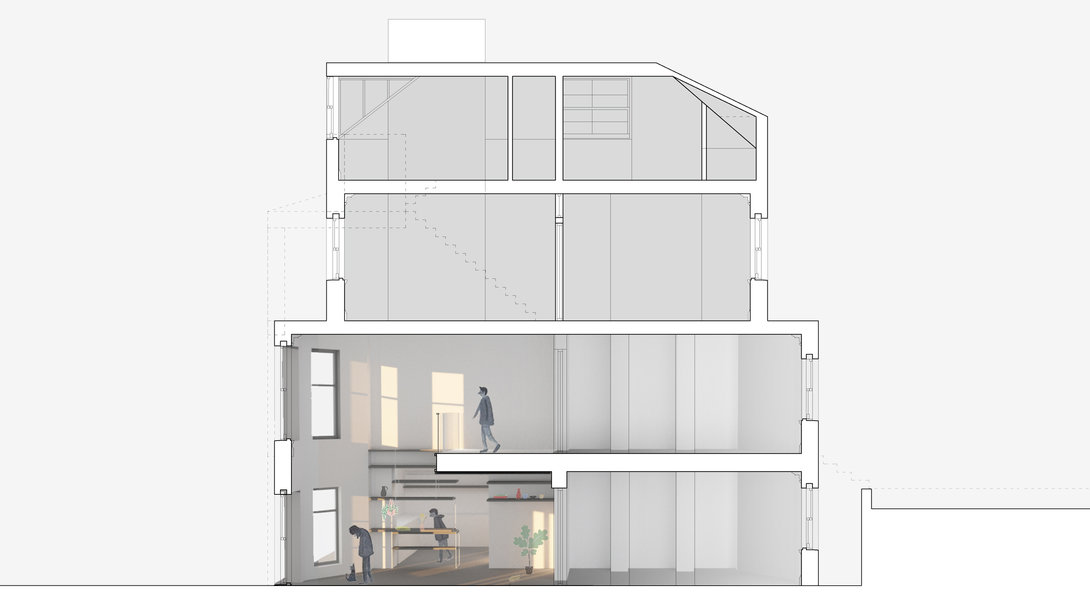
Double height bow window
REFURBISMENT OF A VICTORIAN HOUSE IN LEWES, 2016-2017
Binom’s scheme for this Victorian house located in Lewes, England, proposes a double height dining room that connects a sequence of living areas laid out around it.
Daily life is this way organized around the central atrium that becomes the spatial and functional core of the family home.
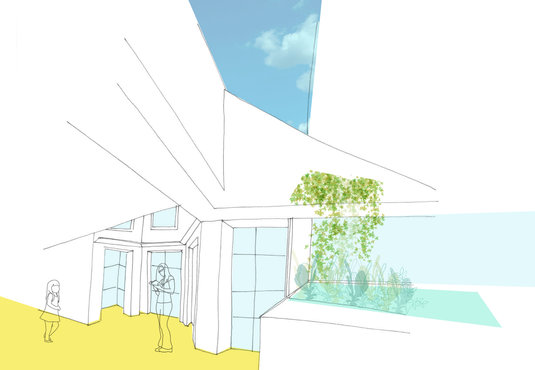
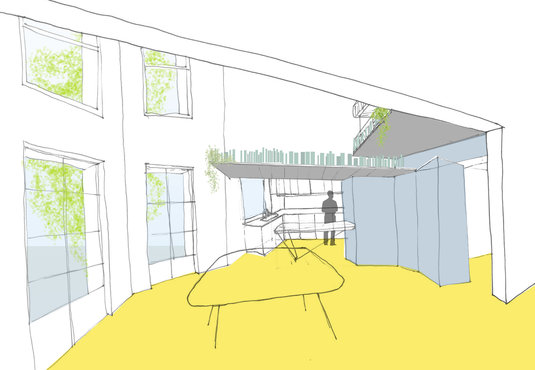
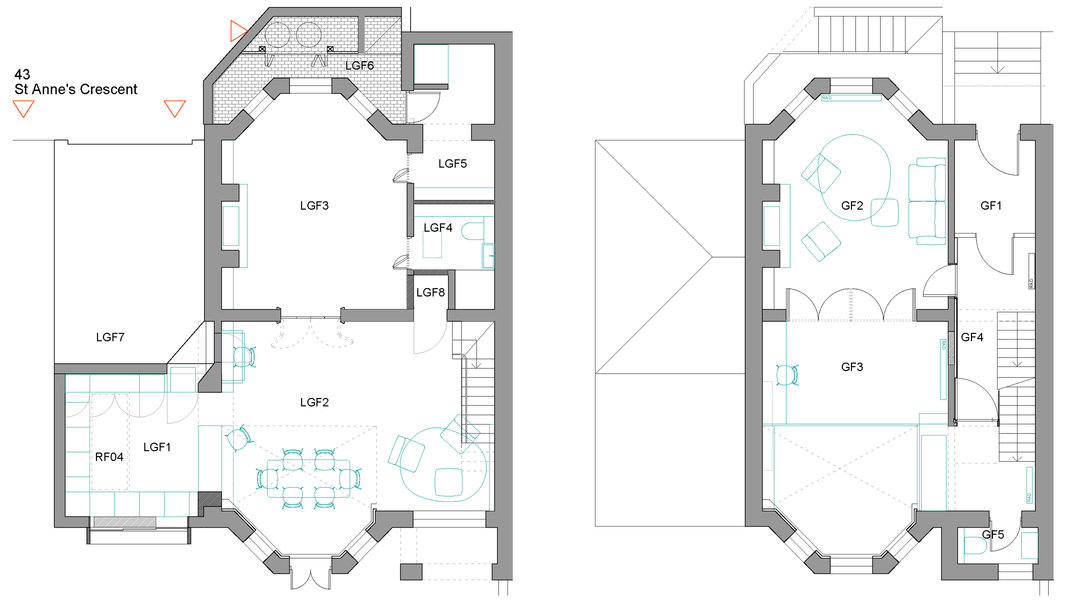
The kitchen, study, reception room, living space and day-bed balcony are linked with each other and open onto the dining room at different levels benefiting from a flood of natural light, ventilation and views to the garden
By opening up the existing slab, a feature two floors high bow window opens the heart of the house to the South Downs National Park framing fragments of it from all the living areas.
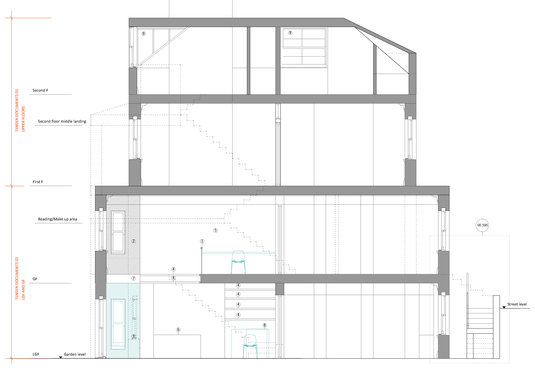
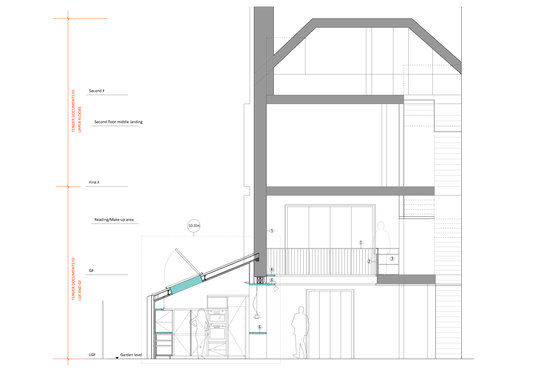
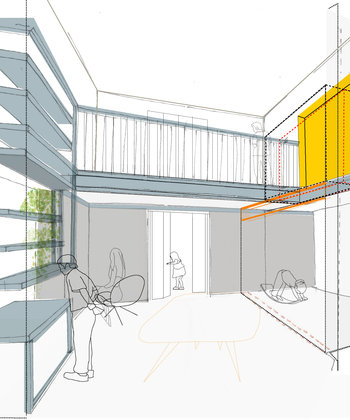
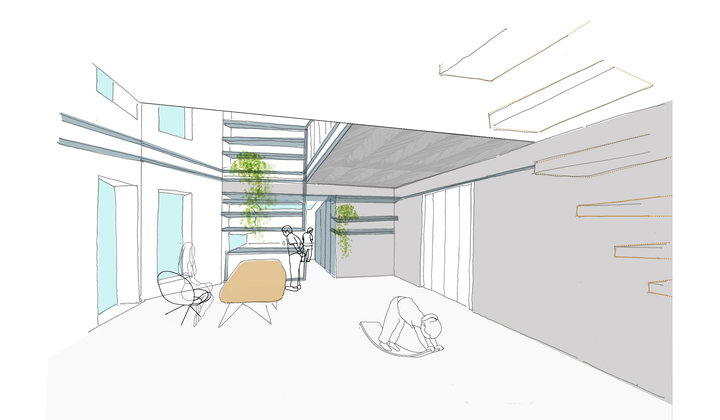
Location: Lewes, East Sussex
Client: Private
Status: Project on site
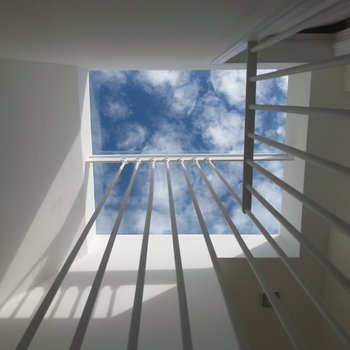
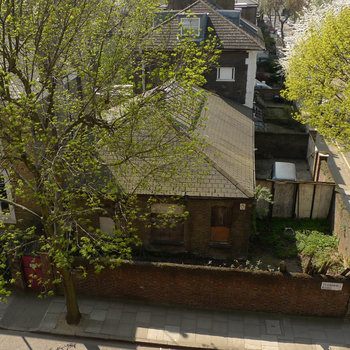
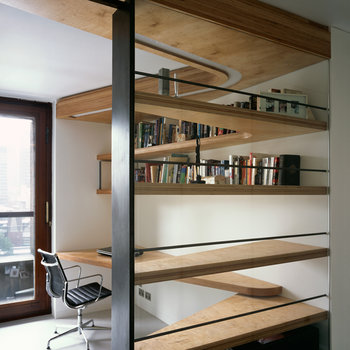
 © 2025 BINOM ARCHITECTS
© 2025 BINOM ARCHITECTS