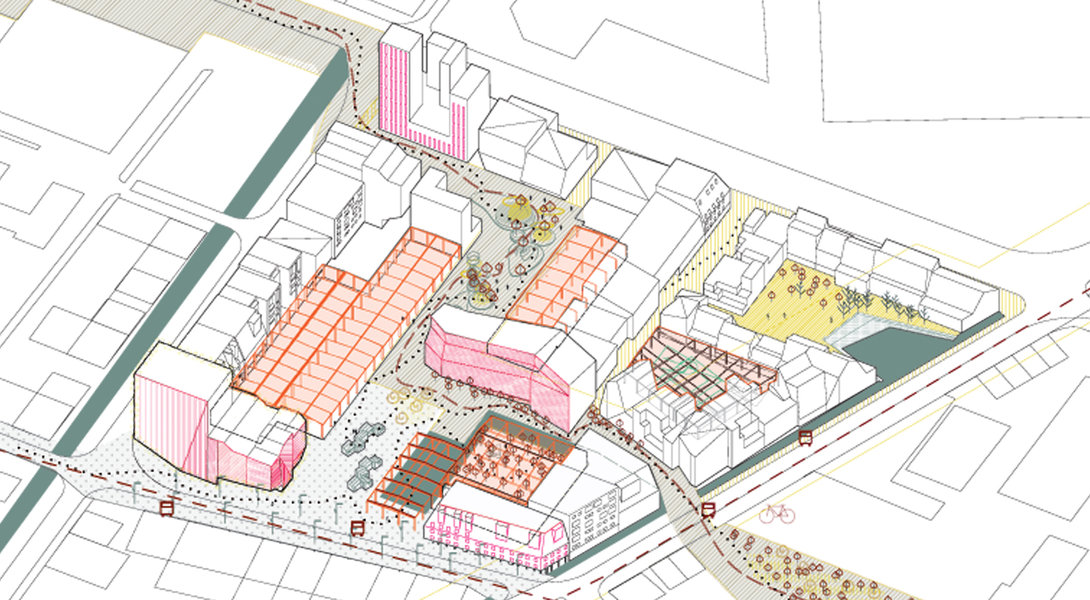
Crossing paths
STAVANGER, EUROPAN 2015
Our strategy lies on structuring the current context with the introduction of poles of activity along existing pathways which are enhanced. A mix of top-down and bottom-up initiatives will be applied to the three scales of the Site following a fractal approach. Specific uses are suggested for the nodes, whilst the areas around the pathways are assigned a set of rules in an open code to guide future development by public and private agents
At all scales the main pathways cross at the project site, being used as a catalyst to activate the area by adding layers of complexity on the environmental, functional, and social networks. Existing structures onsite are up-cycled becoming the seeds of future development
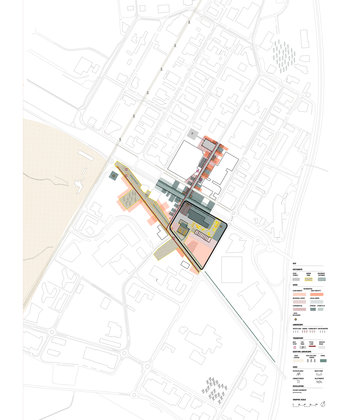
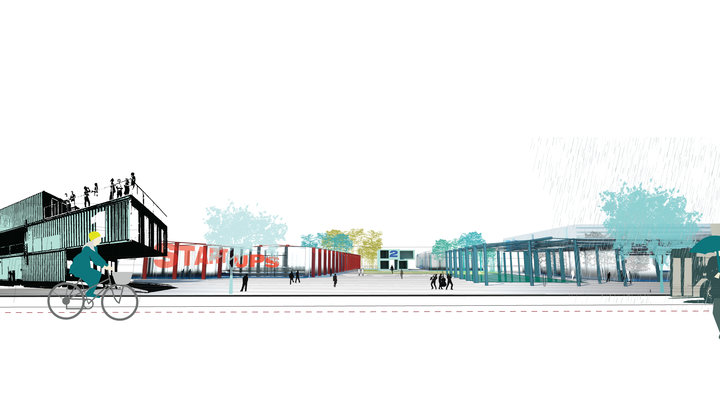
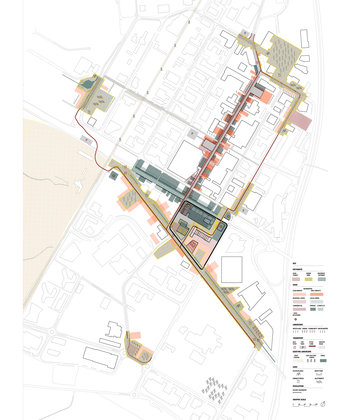
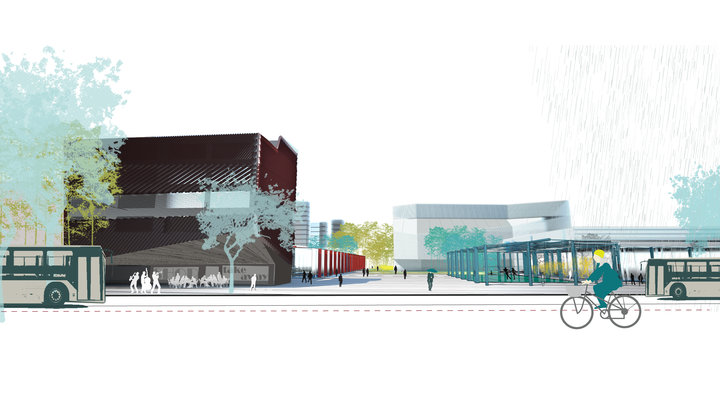
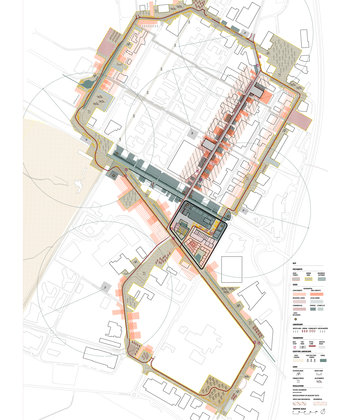
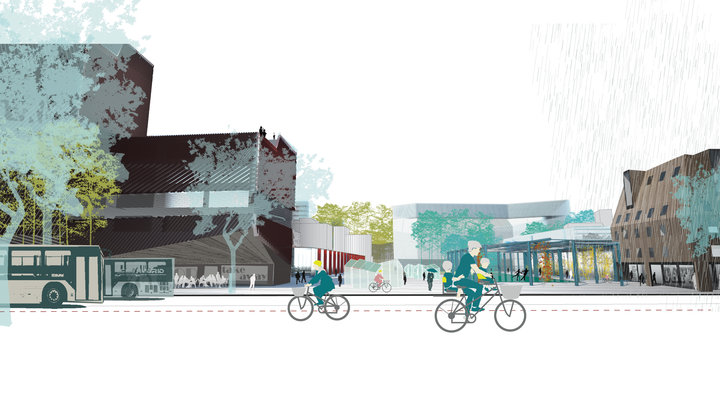
Whilst keeping most of the area in Forus dedicated to the development of business and light industry, we introduce a mix of uses along three main paths:
- A High Street that runs North-South with porticoes linking dense, spatially controlled, urban squares.
- A Business Gateway a new façade of Forus to the traffic of Forusbeen. Dedicated to offices and promoting start-up companies
- A Green Ring that links the North and South development along an “8” shaped path. A place of confluence, a circuit for green transport and facilities related with sport and community building-up.
The new constructions will fill in gaps between existing buildings during the first stages, while in the long term they will trigger the complete re-development of adjacent plots into a more dense scheme
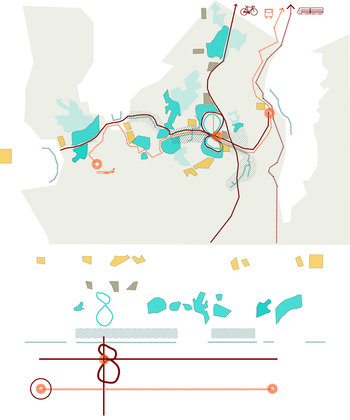
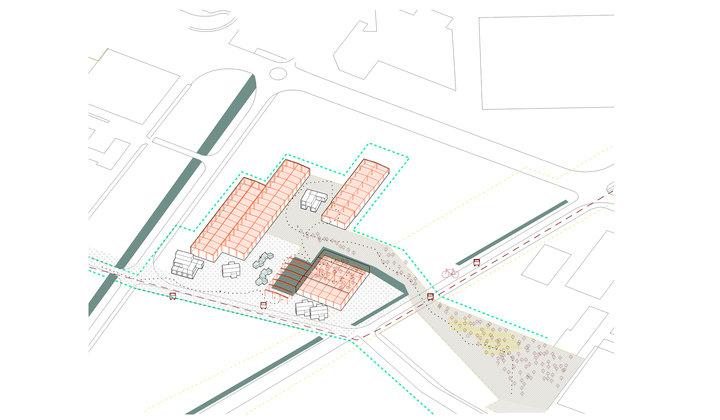
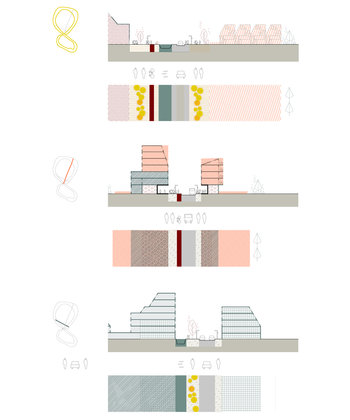
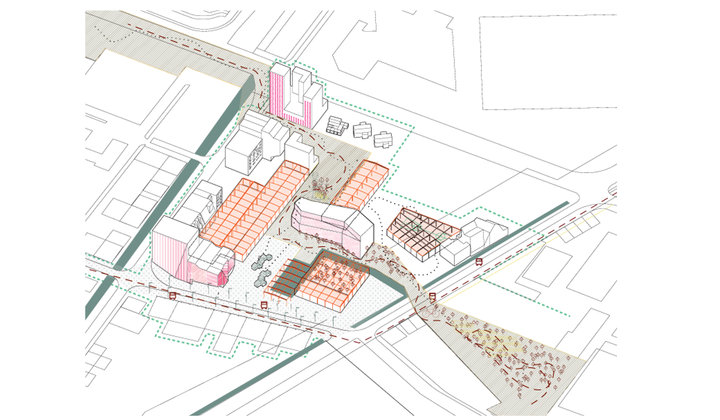
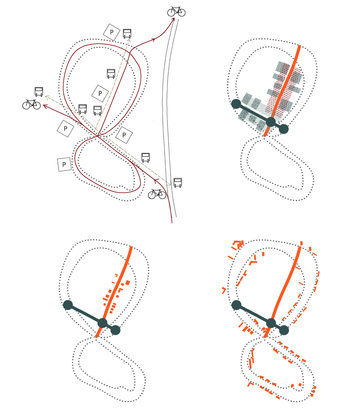
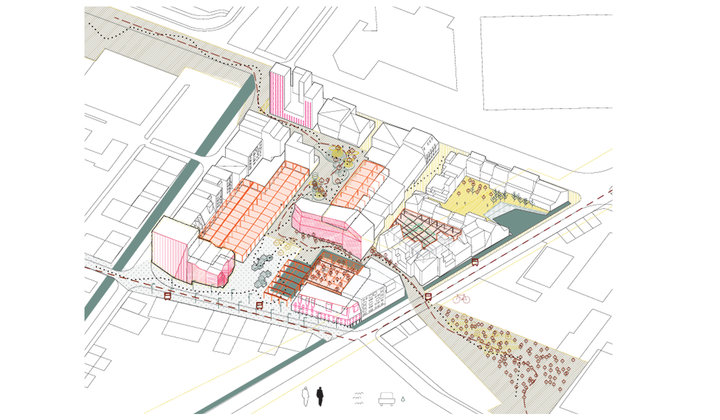
Location: Stavanger, Norway
Procurement: Open competition 2015
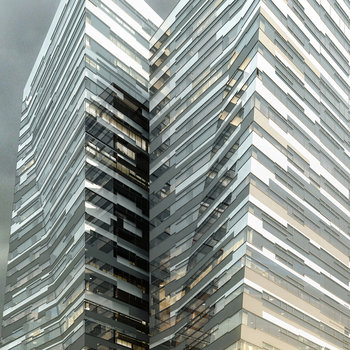
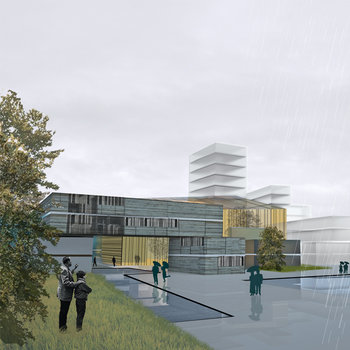
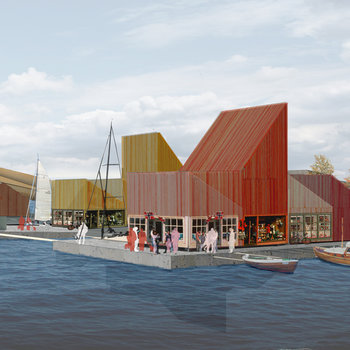
 © 2025 BINOM ARCHITECTS
© 2025 BINOM ARCHITECTS