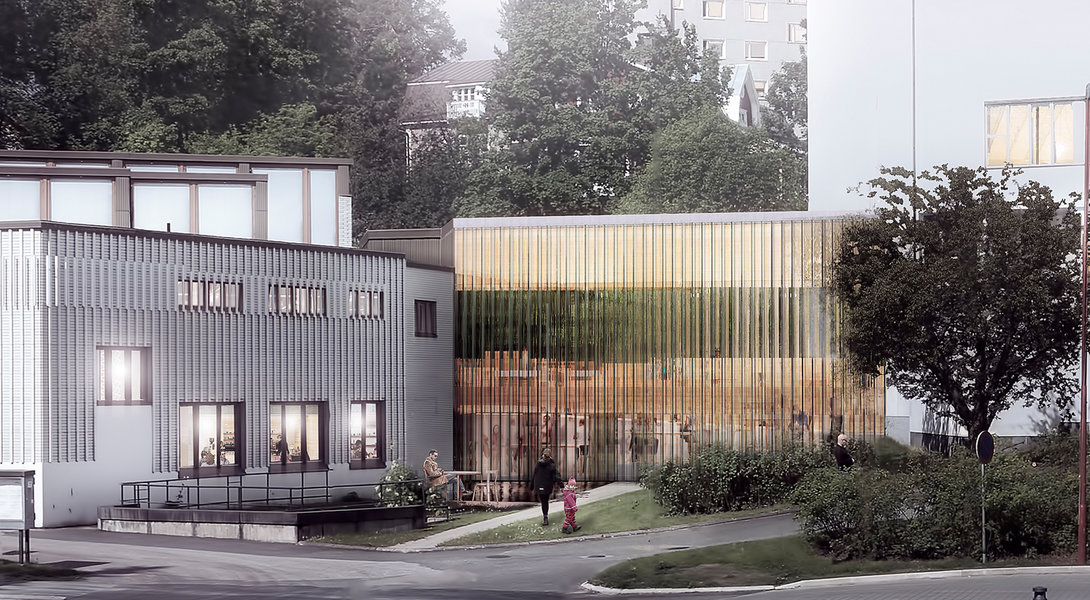
Laandscape, extension at Alvar Aalto Museum
COMPETITION PROPOSAL. JYVÄSKYLÄ, FINLAND. 2016
Our proposed link extension for the Alvar Aalto Museum competition is inspired by alvar aalto’s reversed imagery. The outdoor space shapes the interior through the two facades that offer an eye-catching and ever-changing depiction of the surrounding landscape. The inner space of the lower cafe area has direct views over the waterpools landscape, thus it becomes part of the outdoors.
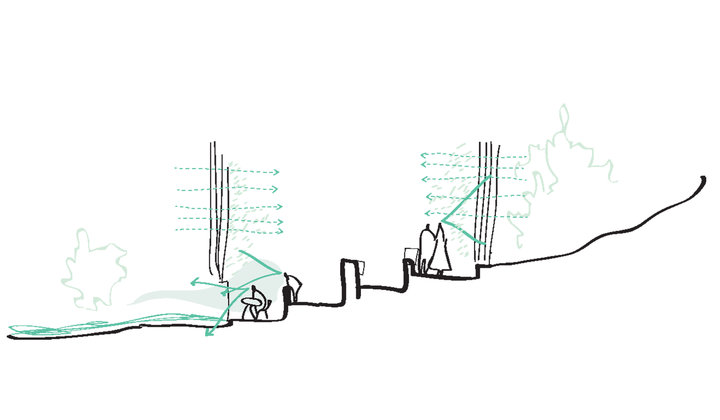
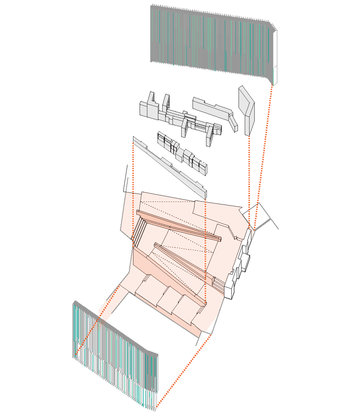
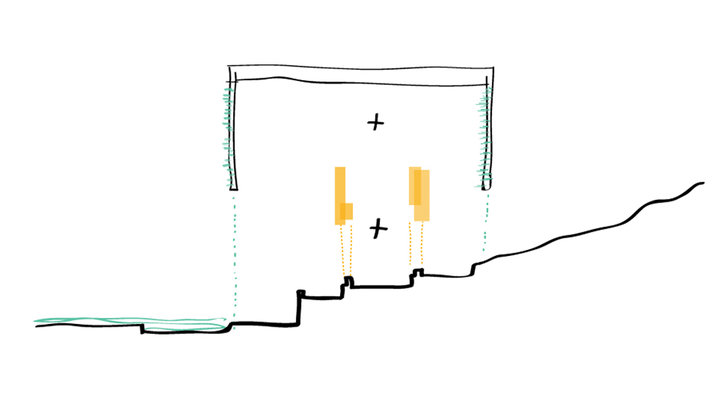
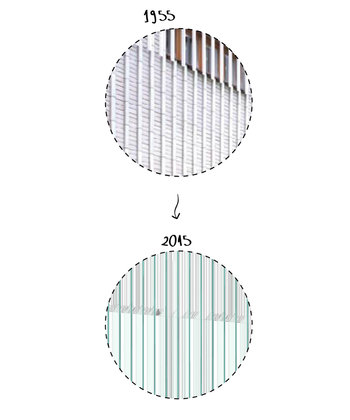
Inspired by Alvar Aalto’s synthetic landscapes, our building aims to be a comprehensive man-made landscape rather than a detached architectural object. The main ideas of the proposal are grounded on:
- Connective Landscape:
As well as providing the indoor links between both Museums, our proposal aims to maximize the transparency between front and rear landscape through the ground floor level of the new space, which becomes an artificial sculpted topography.
- Reverse imagery:
The facades filter the outside landscape through thick layers of structural glass, called kaleidoscopic screens. The front and rear views become part of the envelope in a kaleidoscopic effect. The internal cafe space is intimately connected to the landscape of water pools through transparent openings on the facade.
Reinterpretation of the MAA’s ceramic facade using contemporary technology: fins and layers of structural glass articulate the elevation and filter the inside/outside connection
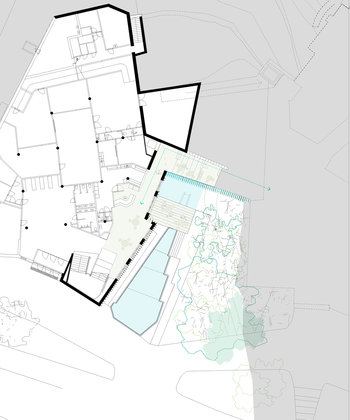
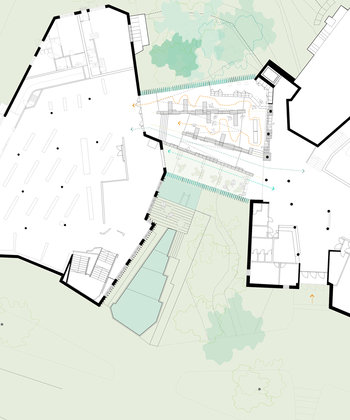
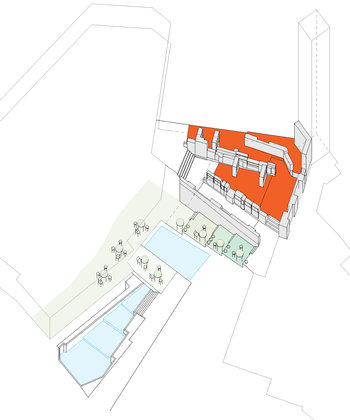
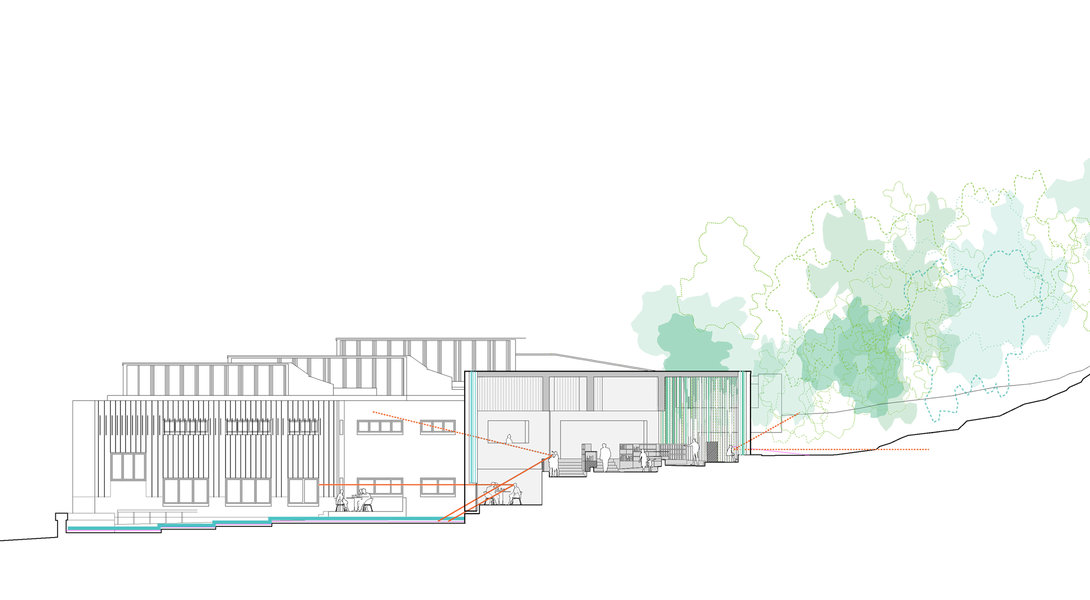
Three gateways between the Museums provide different experiences of the space in movement: Architectural Promenade meandering through the shop, fast route and stepped indoor terraces down to the cafe.
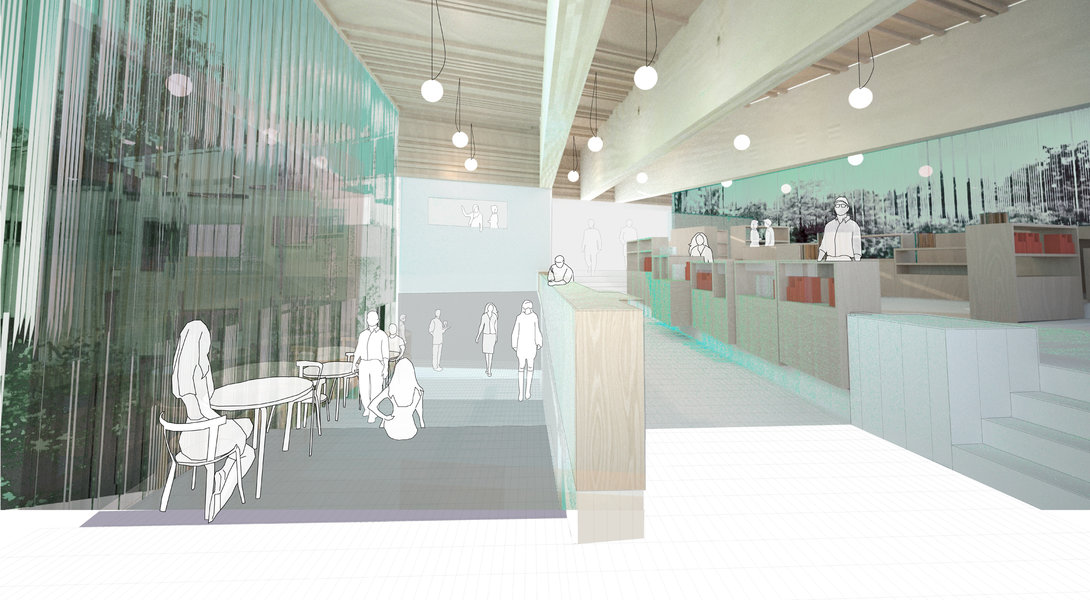
Location: Jyväskylä, Finland
Client: Alvar Aalto Foundation, open competition
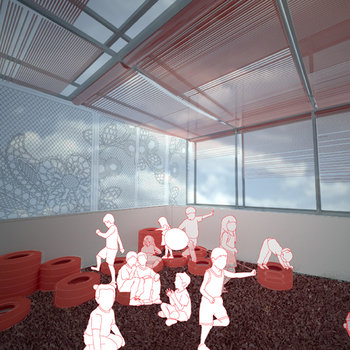
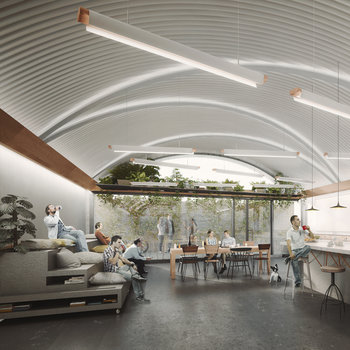
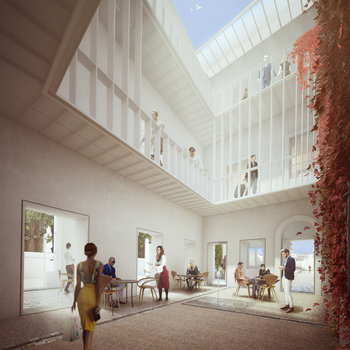
 © 2025 BINOM ARCHITECTS
© 2025 BINOM ARCHITECTS