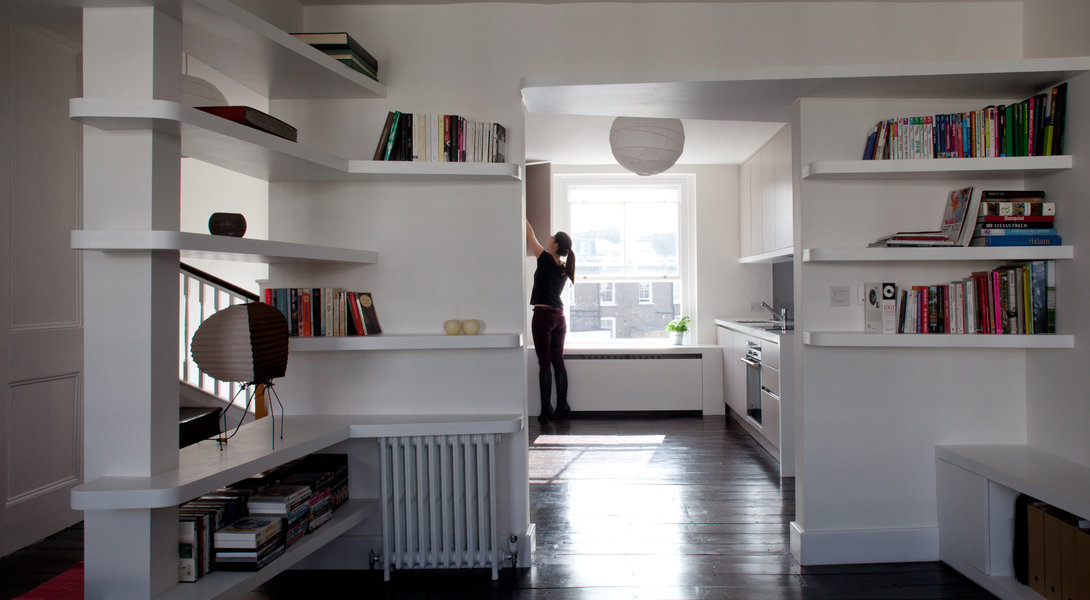
Victorian refurbishment in Notting Hill
LONDON 2012
Designed for a young couple, the renovation aims to maximize the use of the space while generating interesting transitions between the different areas of the house. On the lower level a storage wall of dynamic geometry reorganizes the boundaries between living, kitchen and dining; while a light–box/storage unit provides a smooth transition between the two floors of the property.
Designed as a meeting point between heritage and contemporary architecture, the proposed materials have been carefully chosen to enhance the existing Victorian palette: lacquered finishes and glass surfaces will contrast with the charming wood floors and sash windows.
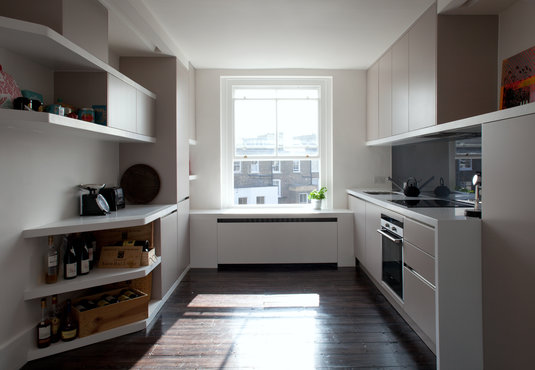
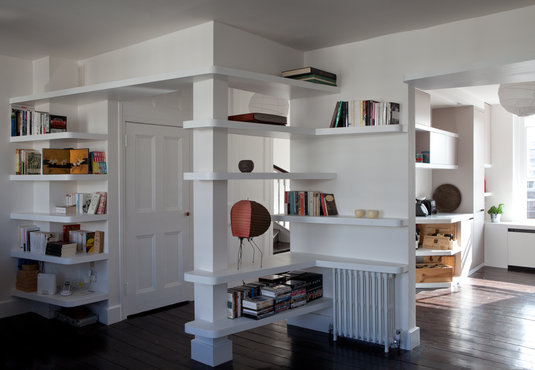
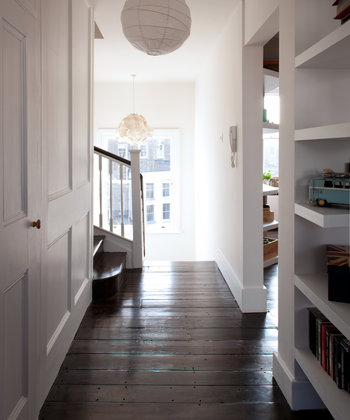
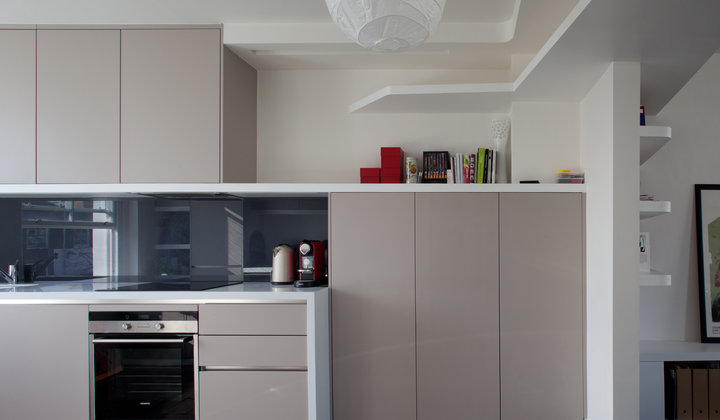
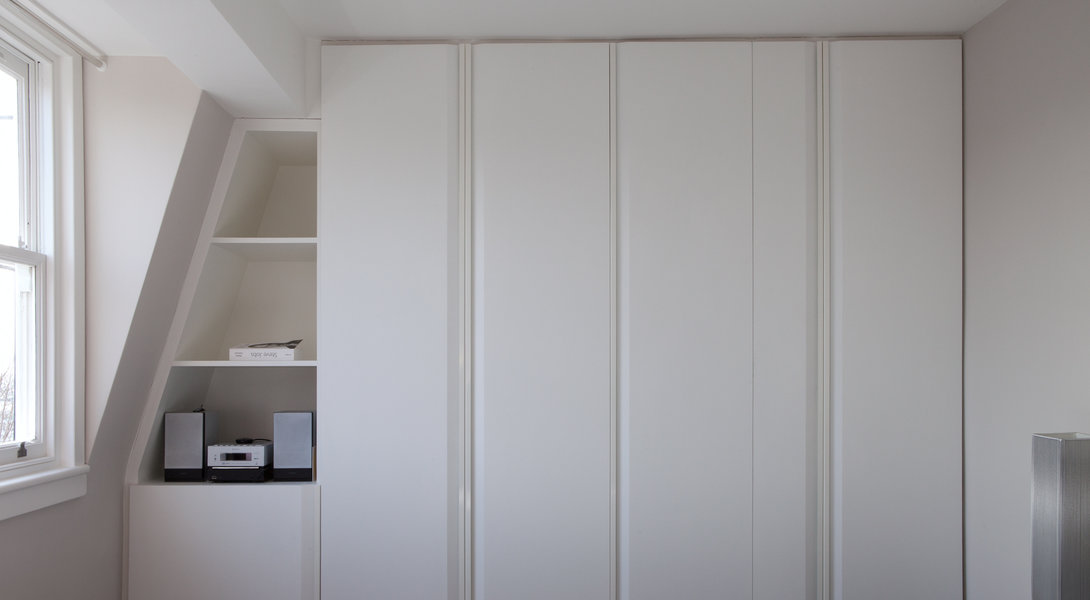
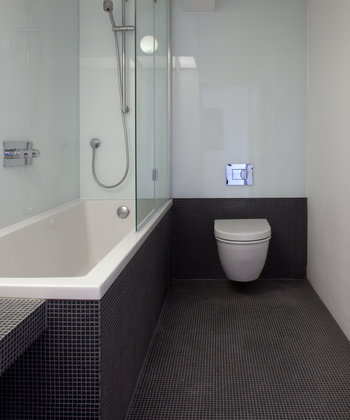
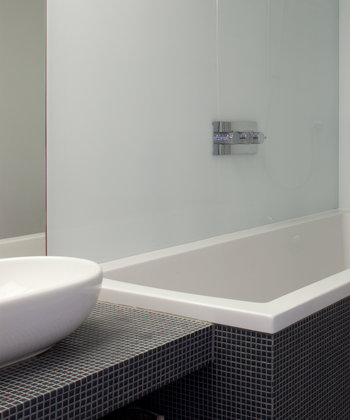
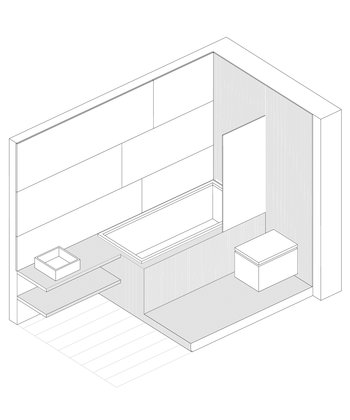
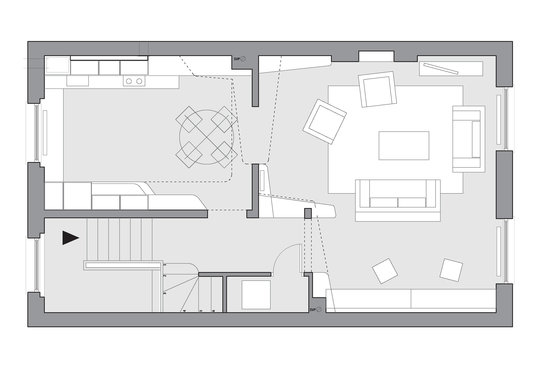
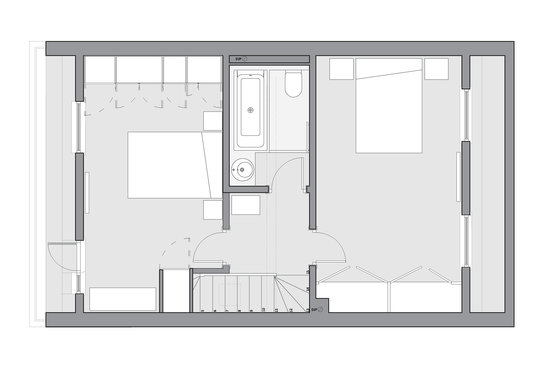
Location: Notting Hill, London
Client: Private
Status: Completed 2012
Photographs: Ioana Marinescu
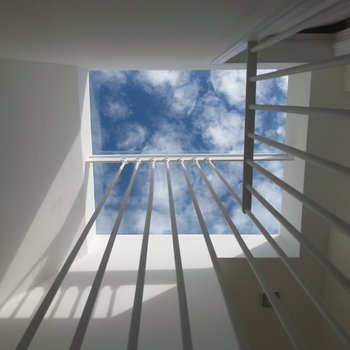
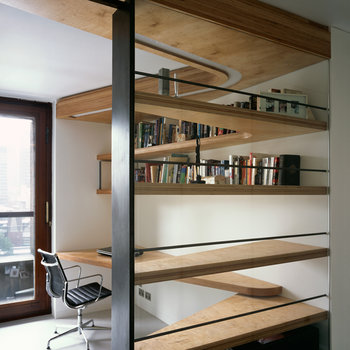
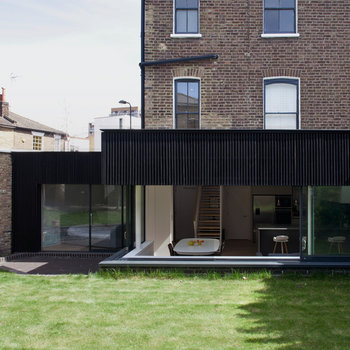
 © 2025 BINOM ARCHITECTS
© 2025 BINOM ARCHITECTS